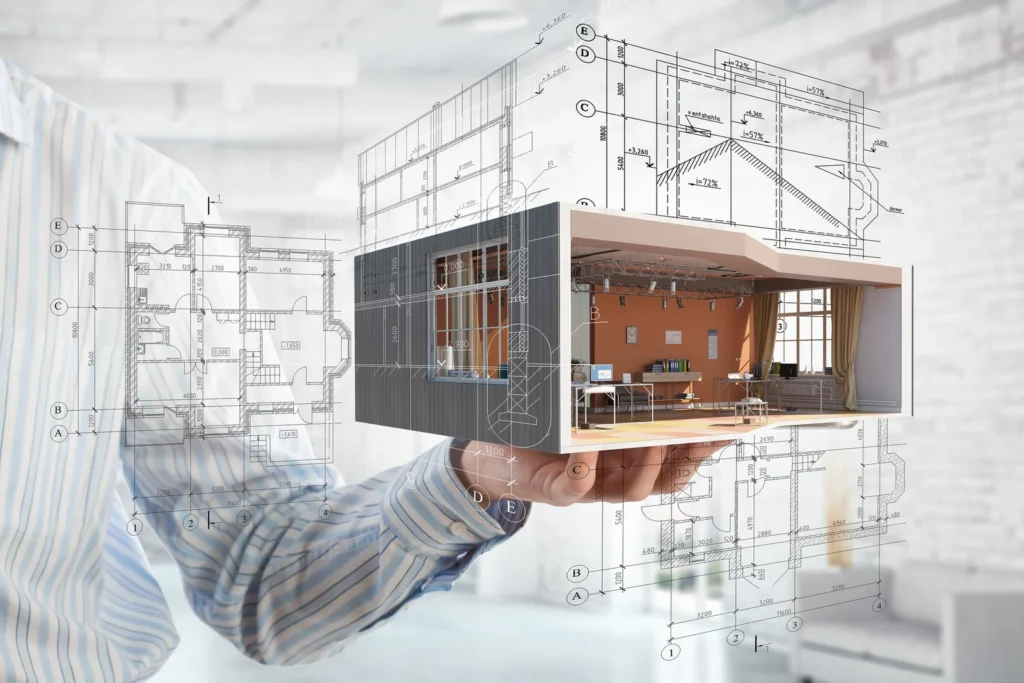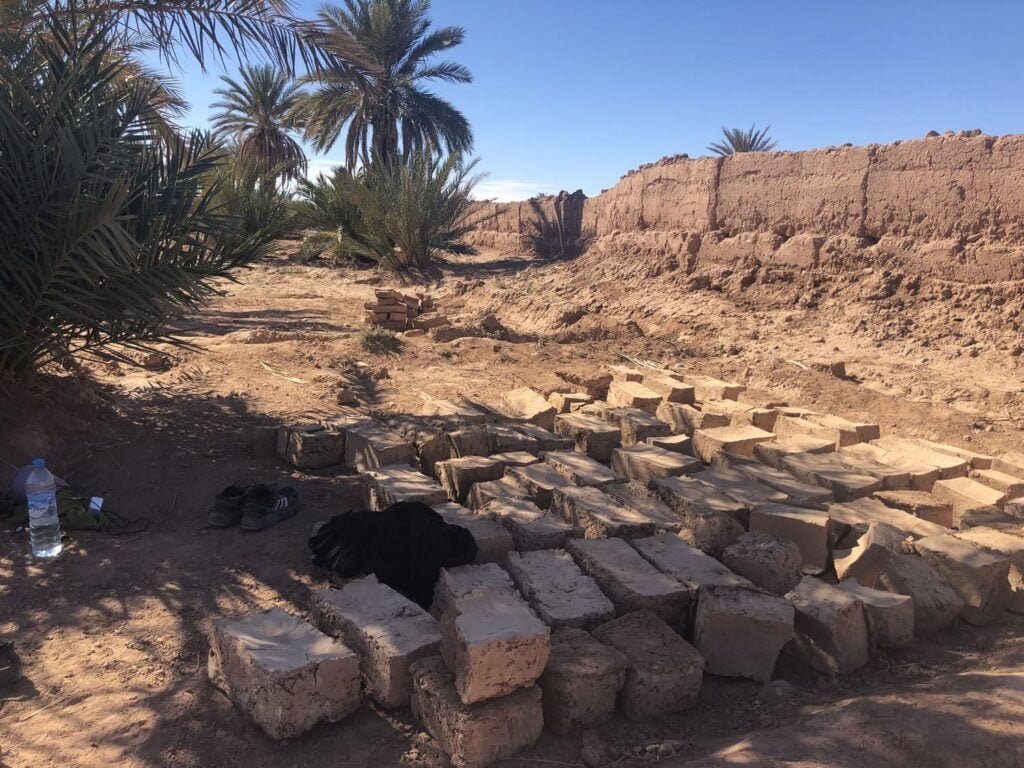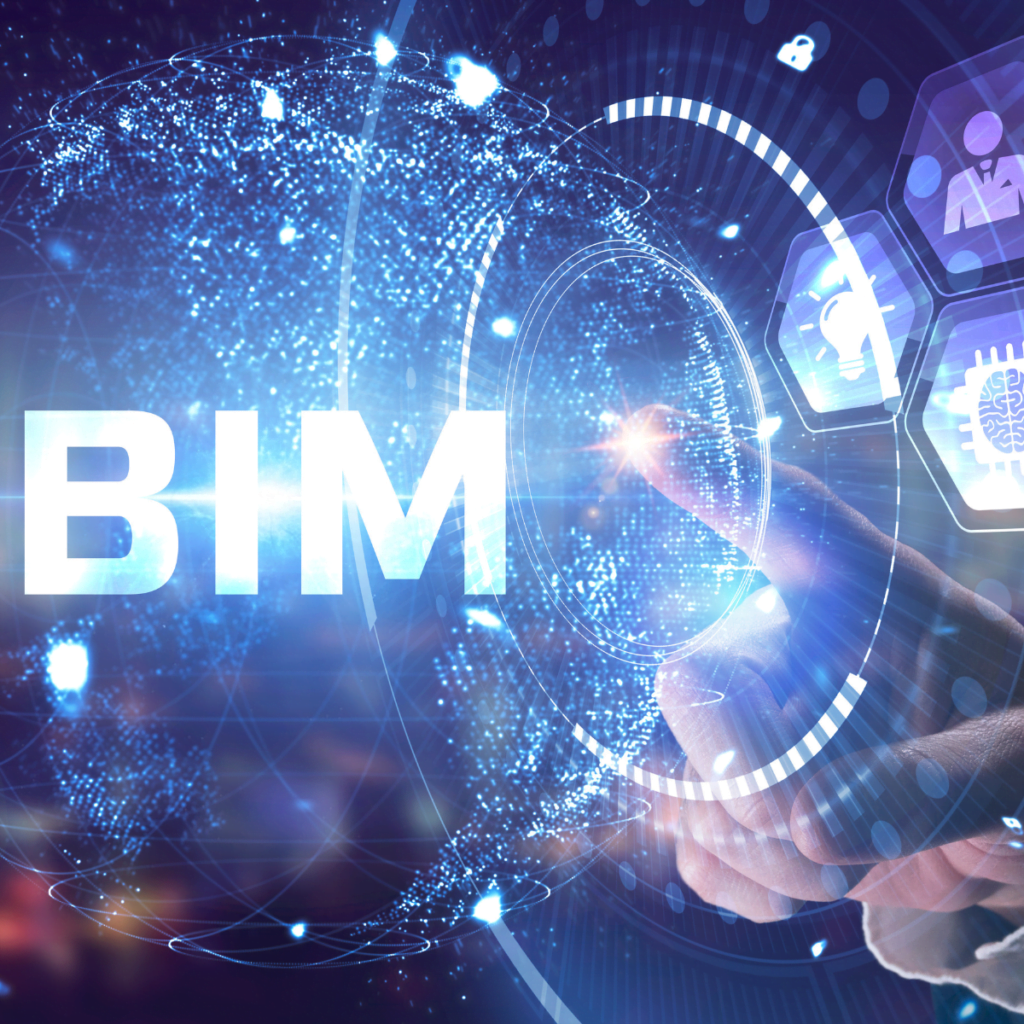Introduction to LEED Certification
Climate change is part of our reality. Around 30% of CO2 emissions are from the construction industry. Consequently, to reduce CO2 emissions and save energy, it’s essential to understand the building as a living energy system.
In a world increasingly attuned to the urgency of environmental issues, sustainability has evolved from a mere buzzword into a guiding principle across industries. From architecture to construction, there’s a growing recognition that our built environment plays a significant role in shaping the planet’s future.
LEED Certification and Simple Box
LEED (Leadership in Energy & Environmental Design) is a green building certification developed by the United States Green Building Council (USGBC) that stands at the forefront of this movement, offering a roadmap for creating buildings that are not just structures but stewards of the environment.
LEED introduces the “simple box” concept as a requirement for its integrative process category. A simple box is an energy model simulation done in the schematic design phase. The results are shared among the different project parties to analyze design strategies that could simultaneously solve multiple needs.
Furthermore, the water and energy simulation anticipates the building’s behavior with quantitative data supporting design decisions. Some solutions involve the site location and orientation, the project’s envelope, the lighting levels, the thermal comfort, and HVAC systems.

What is Simple Box?
Simple Box represents a minimalist approach to sustainable architecture, emphasizing efficiency, adaptability, and affordability. At its core, Simple Box revolves around modular construction, prefabrication, and resource-efficient design principles.
The concept promotes the creation of straightforward buildings in form and function yet robust in their sustainability credentials. By employing standardized modules and streamlined construction processes, Simple Box offers a pragmatic solution for projects aiming to achieve sustainability goals while minimizing costs and construction timelines.
It embodies the idea that simplicity and sustainability need not be mutually exclusive, demonstrating how innovative design strategies can align with environmental stewardship within the built environment.
The Role of Simple Box
Among the myriad approaches to achieving the certification, one notable strategy gaining traction is the concept of Simple Box design. Originating from the minimalist ethos of sustainable architecture, Simple Box emphasizes efficiency, adaptability, and affordability without compromising sustainability.
By prioritizing modular construction, prefabrication, and resource-efficient design principles, Simple Box offers a pragmatic solution for projects that aim to meet requirements while minimizing costs and construction timelines.
As the demand for sustainable building solutions continues to grow, Simple Box stands as a compelling testament to the power of simplicity in advancing environmental stewardship within the built environment.
Correct application of energy simulation
Developing this energy model simulation in the project’s early stage is critical since it’s the time when architects can change most of the design decisions. On the contrary, if they do the energy simulations later, there will be decisions they can not modify, such as the building’s orientation.
Passive design strategies are some of the energy simulation solutions that are pursued.
For example, finding the proper construction system, the appropriate glazing, the correct overhangs, cross ventilation, among other things. As a consequence, mechanical and electrical energy needs are reduced. As for the water demand, the project’s flow is analyzed and dimensioned according to the building’s occupancy.
Benefits: energy and economic savings
Developing an energy model brings substantial benefits. Energy-saving is a fundamental piece of the design process.
Architects can obtain a volumetric mass of quantitative data even when the building is in an initial stage. This information supports the design strategies and improves the building’s performance. It’s essential to use technology in nature’s favor.
Revit has multiple schedules based on ASHRAE (American Society of Heating, Refrigerating, and Air-Conditioning Engineers) to obtain efficiency calculations on sustainable active systems.
The building simulation aims to integrate the project into its surrounding area. The building works as part of its ecosystem like another living organism.

Implementation
During the energy simulation process, architects analyze several strategies and choose the ones that better adapt to the project’s needs.
Following these design strategies can signify a high investment in the project’s envelope. However, with passive strategies, there are economic savings on mechanical and electrical systems.
Passive strategies reduce the thermal demand, avoid oversized equipment, and allow the precise calculation of the HVAC system. Additionally, renewable energies can obtain long-term energy savings and reduce nonrenewable energy consumption to a minimum.
Selecting efficient equipment also plays an essential part in these savings. Modifications in an advanced project stage are always more expensive. Nonetheless, it’s never too late to make an energy model simulation. It will be worth having quantifiable information to pursue the lowest environmental impact.
Conclusion
LEED Certification represents a transformative approach to building design and construction that seeks to harmonize human needs with those of the planet.
By prioritizing sustainability, resource efficiency, and environmental stewardship, LEED-certified buildings serve as beacons of hope in a world grappling with climate change and urbanization challenges.
As the global community continues to embrace sustainability as a guiding principle, they stand ready to lead toward a more resilient, equitable, and sustainable built environment for future generations.
If you want to know more about our services at Nuhad Studio, please follow the link.




