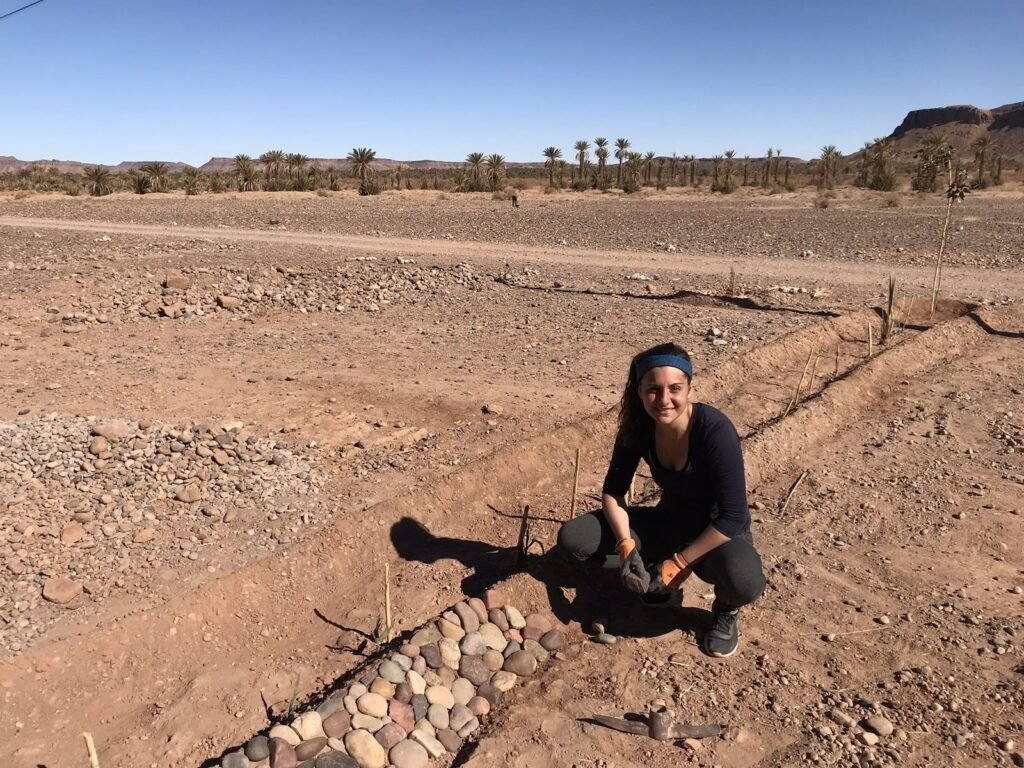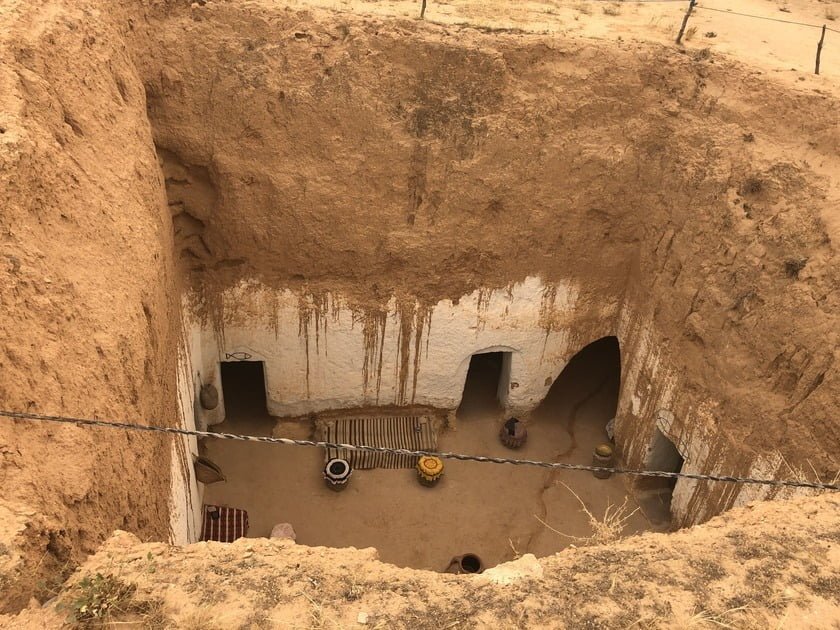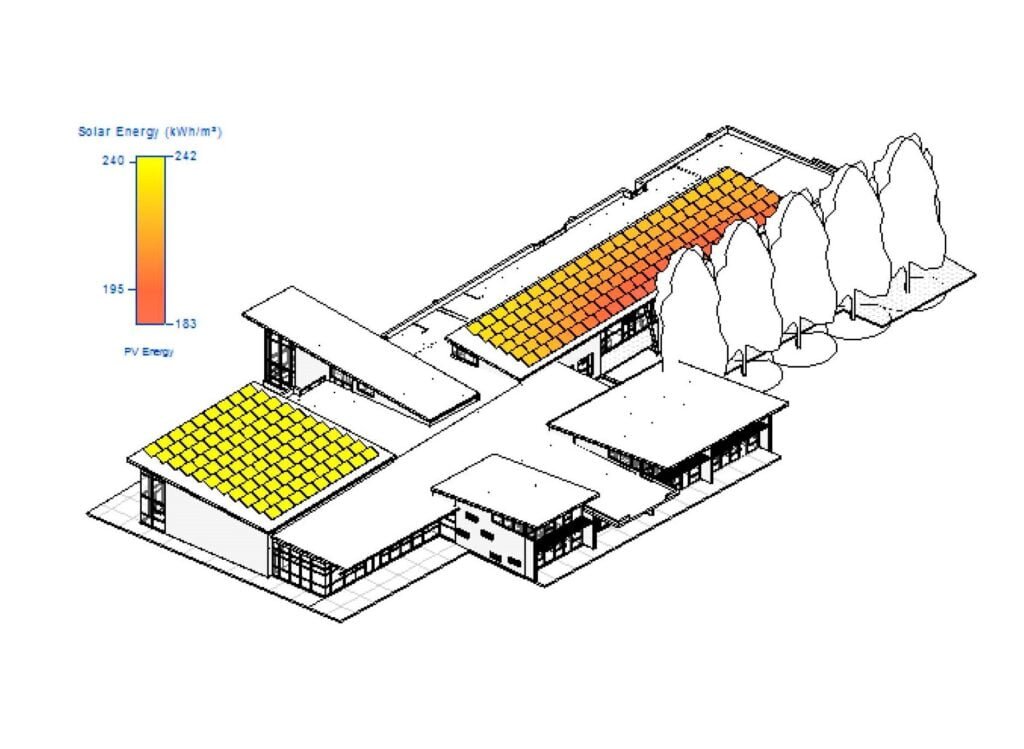Adobe techniques: self-building construction
My journey through Morocco
On the way to the Sahara desert in Morocco, there is a small village called Tagounite. It’s a long journey from the loud Marrakech, but I can definitely say it is worth the ride.
Once you get there, you can observe sustainable architecture, molded by tradition and influenced by its community’s modern ways of living: dwellers self-build their homes.
For instance, they employ sustainable construction techniques using local materials like soil, sand, straw, stones, and date palm derivatives like wood and fiber.
Approach to Berber culture
Berbers, the territory’s settlers, have been in North Africa since ancient times. Fraternity and solidarity are firmly rooted in their culture, and I was pleasantly surprised to see how they don’t mind sharing all they have with the rest of the community.


During my stay in Tagounite, I was intrigued and wanted to learn more about their sustainable construction techniques and share my technical knowledge. I had the chance to stay with a local citizen, Abdul, and his family. After insisting on him several times, he took me to visit more vernacular architecture.
During our visits, they always invited me with tea and many dates. In the time I shared with them, I learned that architecture and Adobe techniques represent a fundamental part of their culture because of their ancient origins, transmitted from generation to generation, and their adaptation to the natural environment.
Sustainable architecture: construction techniques
Adobe bricks: a technique of enormous architectural value
Throughout this experience at Abdul’s house, I could experience what it is to self-build your home. We worked on some walls to shape the new rooms next to the original house. To do this, we followed one of the Adobe techniques and used the rammed soil technique.
The foundation is essential for these walls; we must establish a firm and durable base. It is built with medium to big stones, helping ventilation and humidity control protect the wall against water and wind. These walls have a minimum thickness of 16 inches.
But let me return to explain the rammed soil technique. This method consists of tamping and compacting the moisturized soil inside a formwork usually used for ground-floor walls where facades have little glazing. Usually, straw is filled between layers to protect against water.
The other Adobe technique used is making Adobe bricks. These bricks are solid mud blocks made with soil, sand, and straw.
First, Berbers mix local materials with the correct amount of water and then fill brick molds. After unmolding, the bricks are dried in the sun for approximately four days, and once dry, they are placed interlocked in rows until they reach the wall’s height.

Benefits and disadvantages
It’s impressive to see how much advantage they take from the soil as a construction material; they also use it in mortars, floors, and walls. One thing to consider is that for stability reasons, openings have to be small.
Another local material the community uses a lot is wood. Berbers make lintels and beams from timber. The roof is composed of layers: over the beams, a layer of reeds is placed; afterward, a 4-inch soil layer is placed; and finally, a lime termination is set.
Their insulation characteristics are much better than those of many materials architects usually use in Western architecture. Simultaneously, these sustainable self-build constructions enable the entire community to access housing, an unsolved worldwide issue.


Nonetheless, sometimes shortcomings occur because of the wrong application of Adobe techniques.
When done without caring about durability, it results in a precarious construction with cracked walls that, if not correctly restored, can lead to landslides and collapses. For example, erosion, seepage, and poor water drainage destroy the wall’s base.
Additionally, rubbles create an overweight in horizontal walls, which can lead to a great collapse. Considering that almost all walls are load-bearing, these shortcomings affect the whole house’s stability.
Another issue emerges with water, which is one of the biggest enemies of adobe constructions. Even though it doesn’t rain much in Tagounite, it is enough to damage the building. This is why it’s crucial to build appropriately sloped drains so water drains without difficulty and protects baseboards to avoid erosion.

Despite this fact, I do not consider discarding soil as a construction material a good idea. Because of its many advantages, it’s transcendental to re-discover and apply technology to solve problems.
For example, we can implement reinforced adobe to stabilize walls against the wind. We must include reinforcements in horizontal and vertical joints. We can make these complements from wood or bamboo, which are fastened together to provide more excellent stability.
Furthermore, making proper finishes is essential so the walls do not fall apart. Another good idea is to add lime to the mortar mixture and take better advantage of its addition and permeation.
Thoughts about traditional sustainable architecture
I can affirm that we can transform efficiently applied soil into quality sustainable architecture.
The self-built Adobe technique can no longer lead to stigmatization associated with local materials and depressed, humble, and low architecture. Revaluing the vernacular architecture and its ways of construction is mandatory, rescuing its ancient techniques.
Additionally, local materials, appropriately actualized with scientific and technological knowledge, can help us develop a more sustainable architecture, reduce construction costs, and achieve universal housing access.

Suppose you got here and want to read more about my travel experience, during which I participated and collaborated in various sustainable architecture projects. In that case, I invite you to read this post about vernacular architecture houses in Tunisia.




