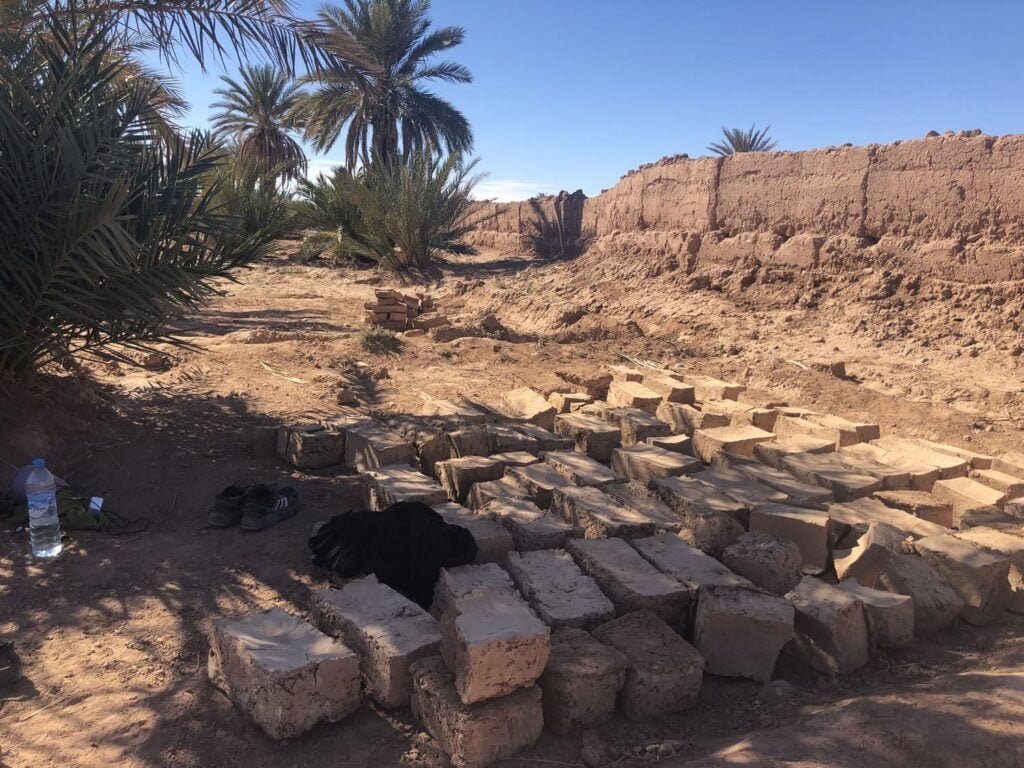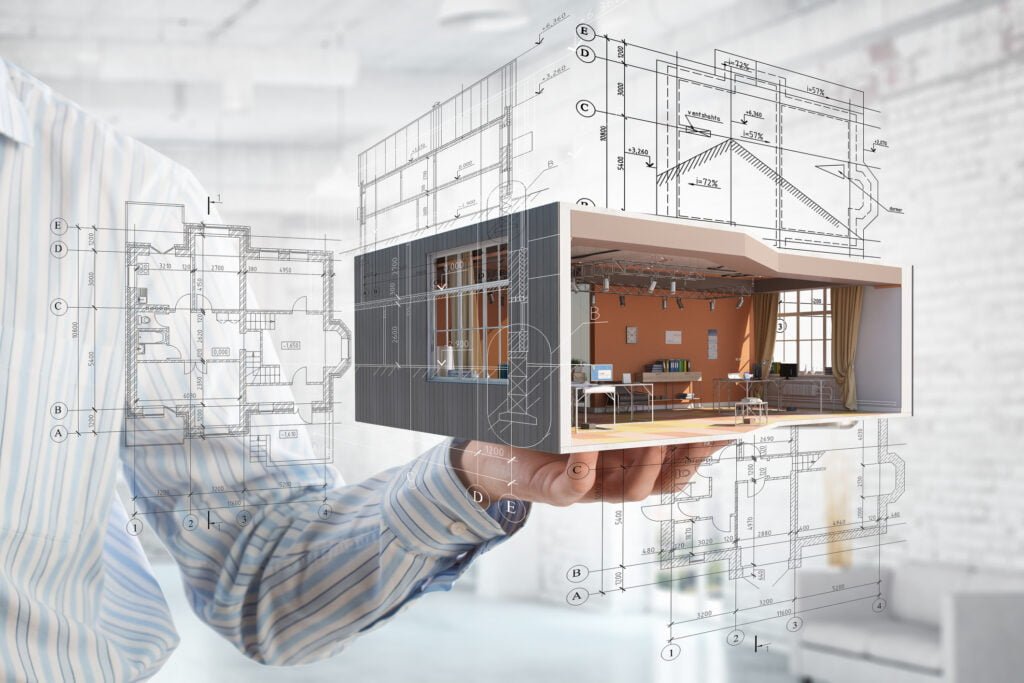Vernacular architecture: Living inside the mountain
Troglodyte houses’ history
Matmata is a small village in south Tunisia where it’s possible to observe how communities could self-build their homes with local materials from ancestral times.
In this case, they built with what they found right under their feet, soil. This post will talk about Tunisian traditional sustainable architecture, troglodyte houses excavated inside the mountain.

Why did they live inside the mountain?
The climate conditioned the developed construction system. As we all know, the Saharian weather can be scorching and hostile. Consequently, thermal insulation was fundamental to make houses habitable. Secondly, they needed to hide and camouflage themselves from possible enemies, so they just simply used the natural surroundings in their favor.
Considering these factors, the settlers dug a big hole in the mountain, taking advantage of the soil’s excellent durability conditions and softness. Later on, this hole of around 800 ft2 became the house’s main space, the central courtyard. They created a natural lighting and ventilation system.
They also excavated rooms to the sides. Moreover, the soil improved the rooms’ internal thermal comfort, making them energy efficient. Its insulation provides a temperature drop of 42 degrees Fahrenheit.
As I already mentioned, these troglodyte houses were part of an excellent defensive strategy. Foreign people can only see a hole from the outside; rooms are not visible, so the house is hidden inside the mountain. In addition to the energy-efficient and defensive system, the courtyard had a social function, a place for meetings and community activities.


Resources and materials are all around
Another crucial local material settlers used to self-build their houses is wood, which came from plenty of olive groves in the area. To continue talking about sustainable architecture, they used wood to build ceilings, doors, and windows. The ceiling vault shape strengthened the roof system and held the soil’s weight. Let’s not forget about the energy efficiency gained by the thick soil layer’s thermal comfort.
During my time in Matmata, I appreciated the Sahara’s incredible beauty, infinitive landscape, unreachable horizon, and vivid colors: yellow, orange, and brown. Moreover, I embrace how communities live with so few external needs; their surroundings and local materials are enough for them to live a peaceful life.
Light and air predominate all over the place, which makes me reflect on what it means to live underground. Being under the soil does not precisely imply being in darkness.


Architectural considerations
Nonetheless, there are a few setbacks I can’t deny. The constant rains increase the possibility of sand landslides, and I must admit that water’s erosive power is still the most significant cause of collapses.
Historically speaking, troglodyte houses acted as water wells whenever soil could not filter water. Consequently, the wall landslides drop into the courtyards, which happened in the 1969 flooding, which caused several consequences for Matmata’s communities.
Reflecting on this, I consider it essential to apply different sustainable architecture techniques to solve flood issues. With global warming at its peak, we must apply technology to restore traditional construction methods. For example, we can place a mobile cover to close the patio when required and set a ditch system to guide water through. Furthermore, we can store and recycle rainwater.
On the other hand, we already discussed how vital the courtyard was for these communities. Solving the natural light entry to buildings under the earth is a challenge that unveils architects until these days.
Let’s go over it one last time. With a simple digging technique, the central space of the building was created, resolving light, natural ventilation, community gathering, distribution functionality, and even allowing the dwellers to see the sky from underneath the earth.
The best part of all is that they did it themselves; they self-built their homes and solved their housing situation. I can affirm that this is a sustainable architecture example.
Troglodyte houses: current situation
As if this was not sustainable enough, the few communities living in Matmata today have incorporated guiding tours to their traditional houses. Some houses remained the same, and dwellers now received an income thanks to the visits. Other houses were turned into hotels where it’s possible to have a unique living experience.

I was genuinely amazed. These activities show how communities can incorporate tourism without affecting their living habits and destroying their habitat. Hopefully, one day, the number of architects reflecting like this will be more significant, and it will be inescapable to consider the climate’s environmental impact.
It’s imminent that we revise history to learn about traditional sustainable architecture and apply it in today’s world to save our planet from global warming.
If you got here and want to read more about my travel experience, during which I participated and collaborated in various sustainable architecture projects, I invite you to read this post about houses built with mud and adobe techniques in Morocco.



