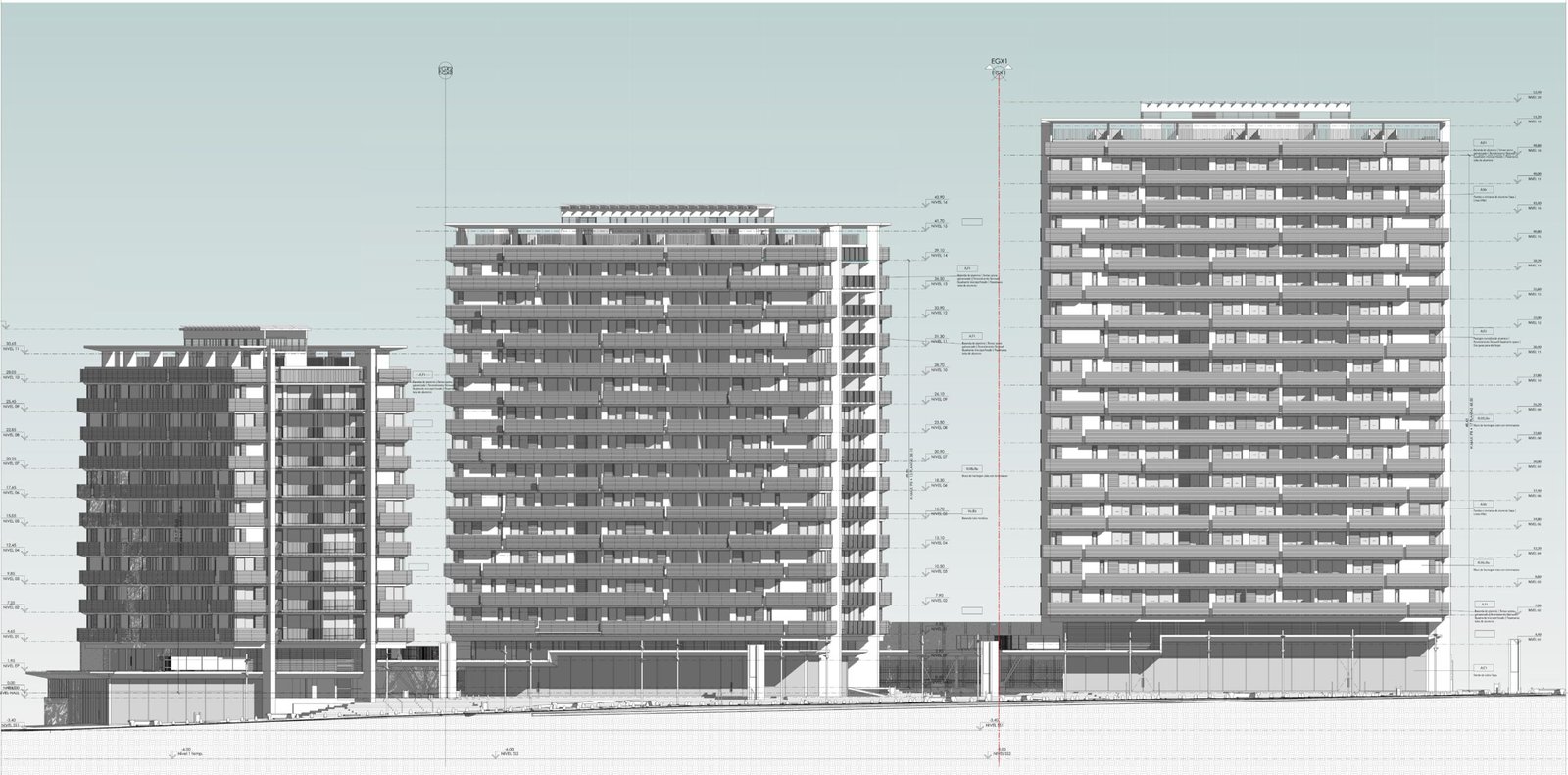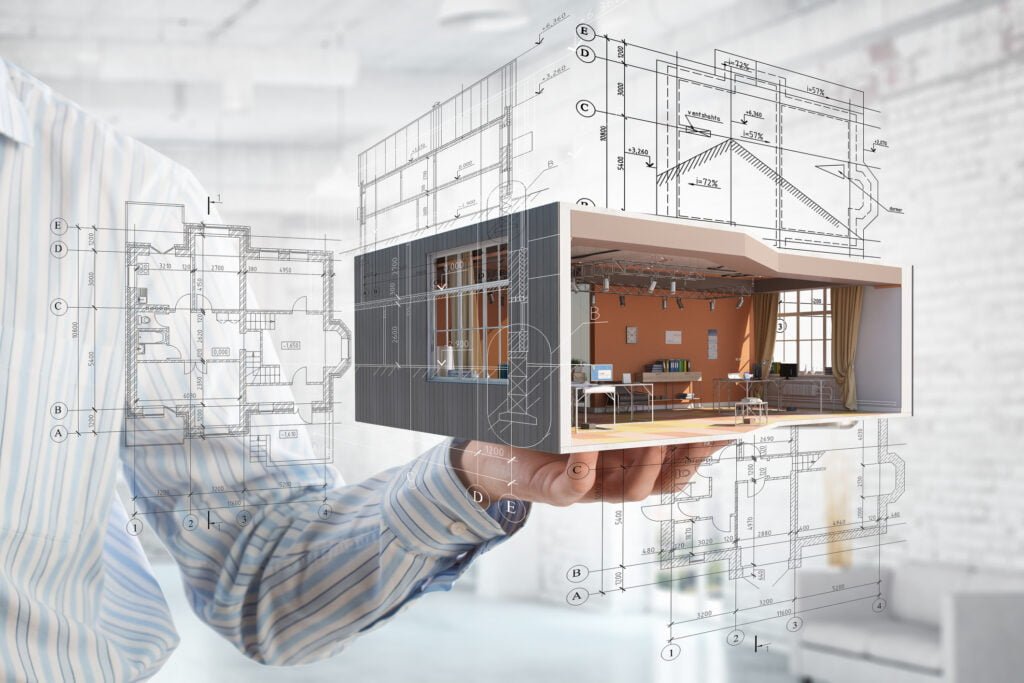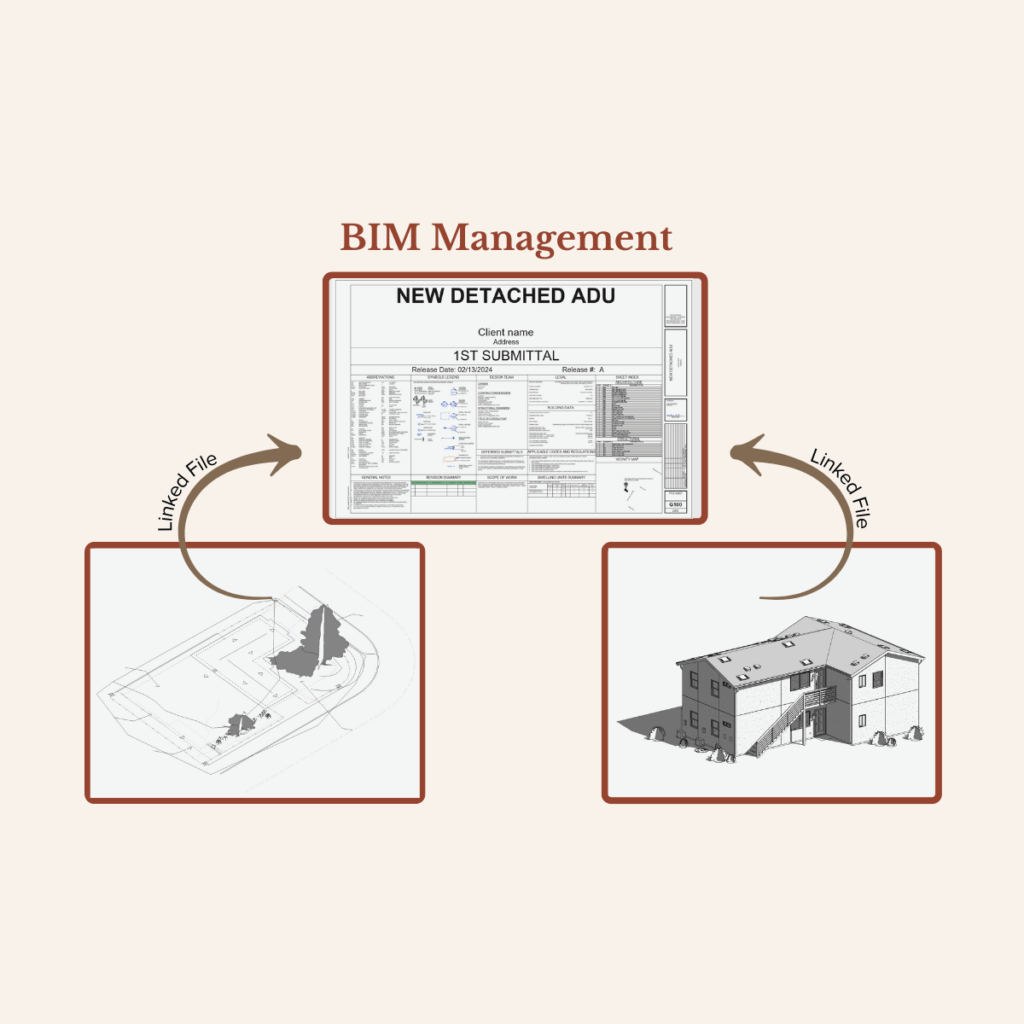District composed of 3 residential towers with a commercial ground floor
The main activity was to develop a BIM model previously designed by the project manager. Secondly, we needed the construction drawings in a fast turnaround. The firm had agreed to deliver the plans fast. The project’s wingspan required the team’s precision and coordination. The decision to work in Revit allowed the team to potentiate the capabilities of simultaneous blueprint production. Finally, the client received the project’s complete set containing all the floor plans, sections, details, and schedules.
“To participate in all the project phases allowed me to develop a big scale project from the beginning till its execution phase.”








