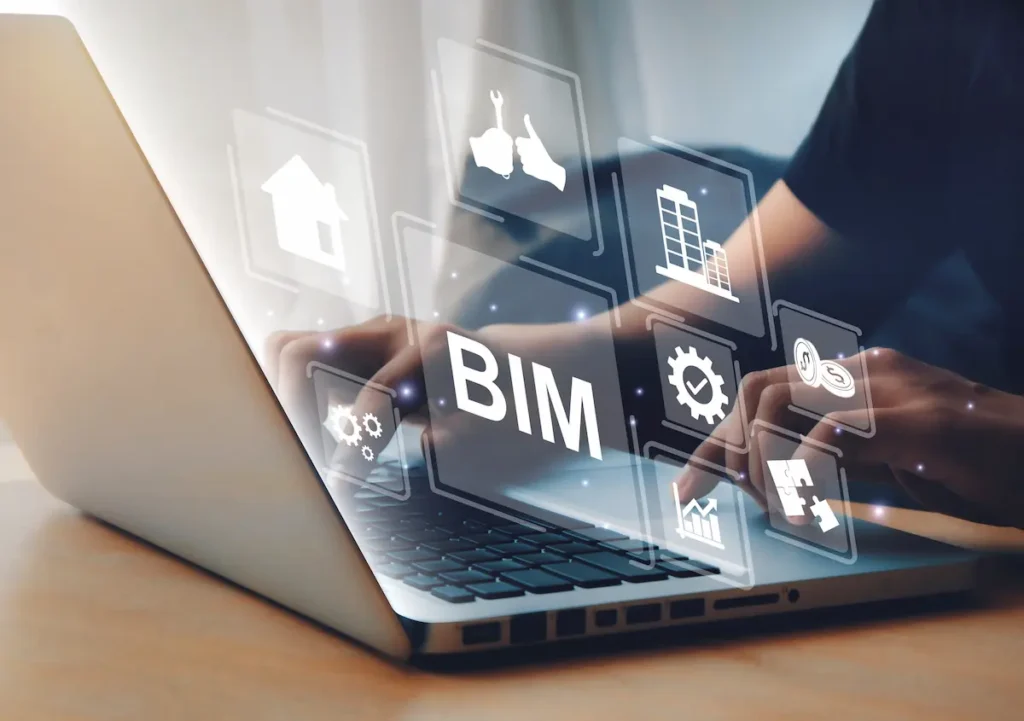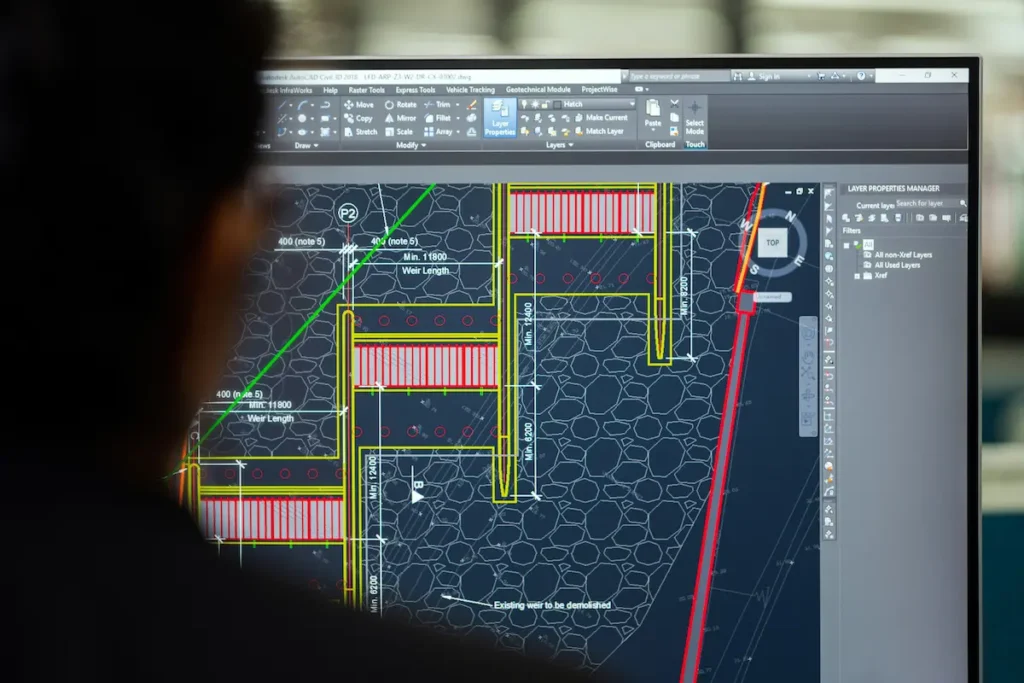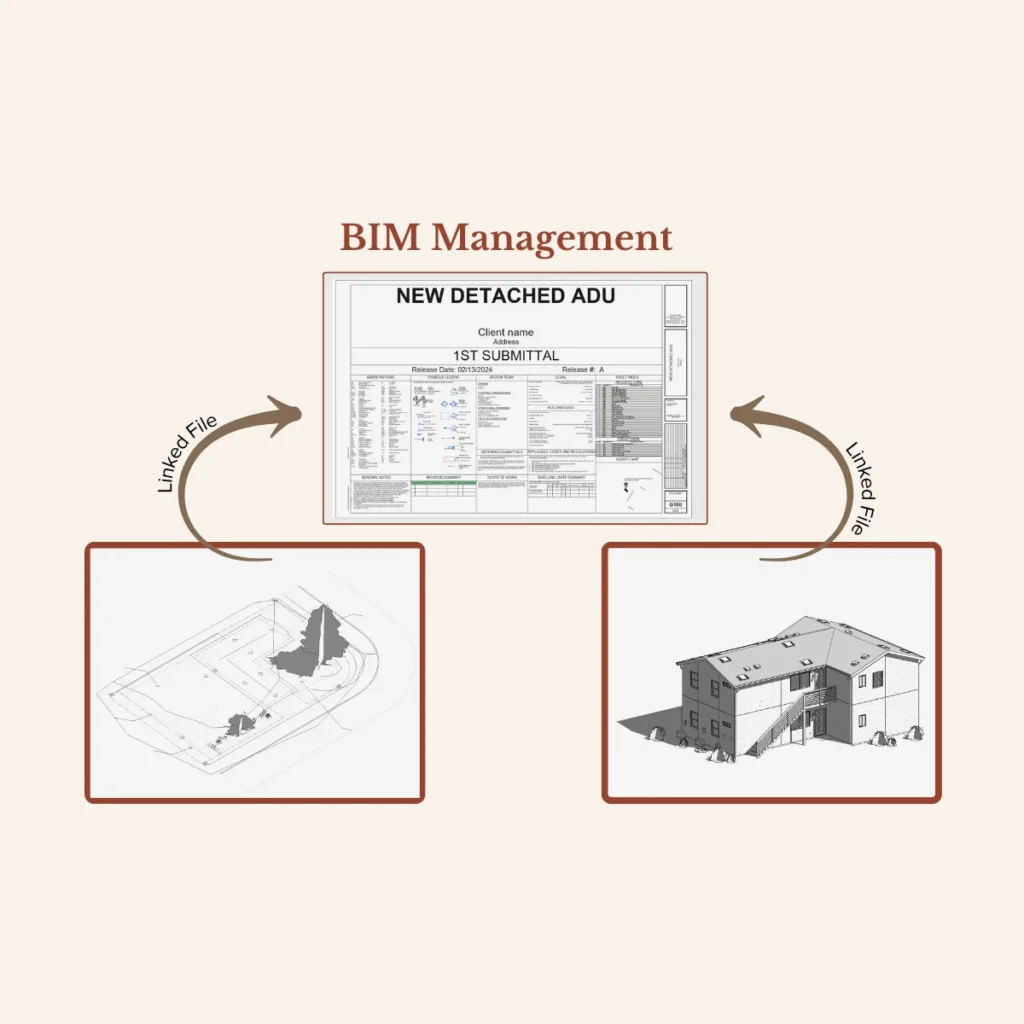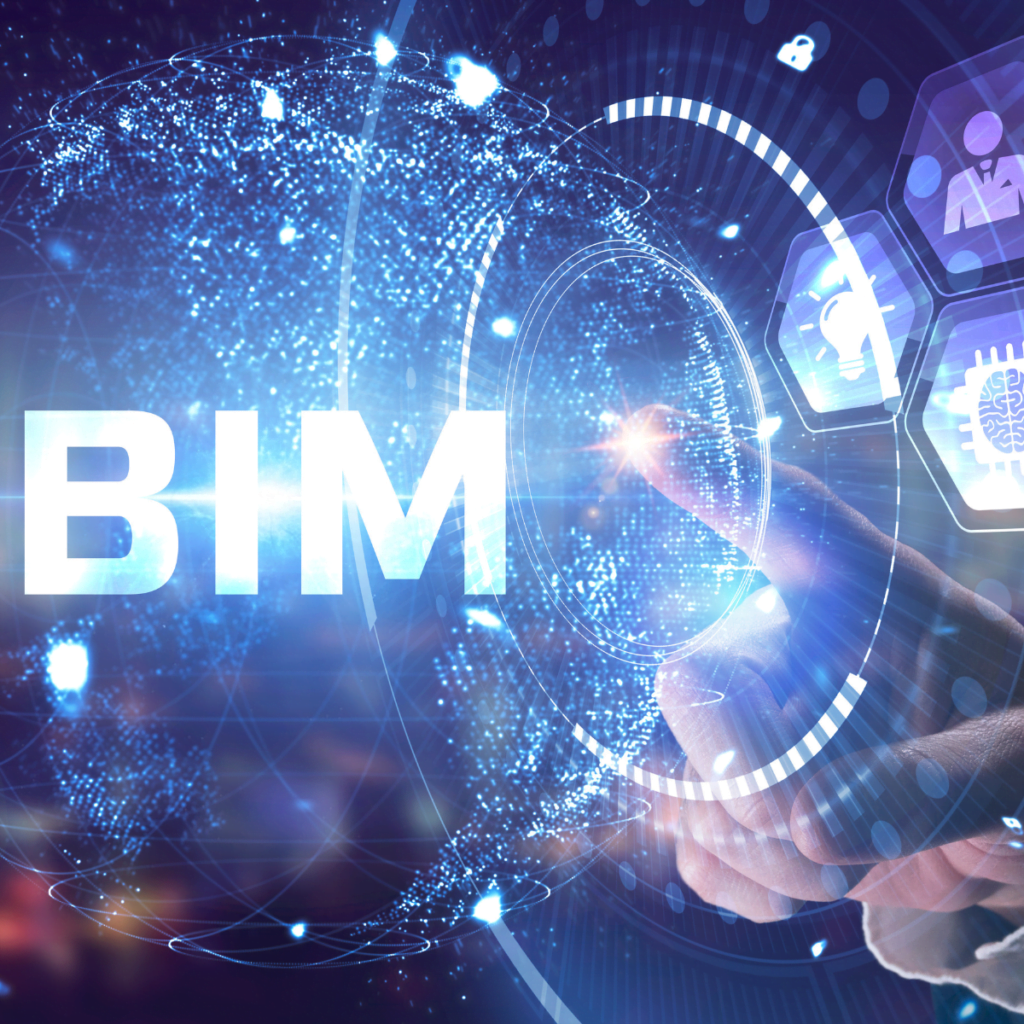Transitioning is part of the road
From AutoCAD to Revit.
A few years ago, the AEC industry experienced a massive change. I’m talking about BIM methodology and Revit software.
Of course, AutoCAD is still popular today. Many long-time architects and engineers have used the software for decades, adapting to its evolution. Yet, a new methodology threatens its relevance. The rise of Building Information Modeling (BIM) means that AutoCAD is getting outdated.
The shift from a familiar 2D drafting environment to a comprehensive 3D BIM (Building Information Modeling) platform is frequently met with resistance and apprehension. However, this transition can be smooth and immensely rewarding with the right insights and preparation.
One necessary observation: Revit isn’t the same thing as BIM; Revit is the software that helps you implement BIM methodology efficiently.

The more data you have, the more accurate your models. Once you get started with Revit, you can involve all of your project’s stakeholders from the start to the very end of the project.
BIM & Revit allow you to deliver your projects on time, within budget, efficiently, and effectively while providing valuable insights through advanced analytics.
Seven key insights to quell the fears
1. PURPOSE OF REVIT MODEL
A Revit model is a comprehensive and dynamic digital representation of a building or infrastructure project. So don’t over-model or under-model the project.
You need to understand the model’s particular purpose well. In Revit, possibilities are limitless, so it’s critical not to waste time on unnecessary subjects.
2. UNDERSTAND THE DIFFERENCE BETWEEN 2D AND 3D
When you model 3D elements like floors, walls, and roofs, you affect all views in your project, so elevations, sections, and plans will be updated.
If you draw lines using the “ANNOTATE TAB”, you will only be drafting in the current view you are on, meaning the rest of your model won’t be affected.

3. SET UP PROJECT LEVELS
Make sure you set up your project levels. To do so, go to an elevation view and place them at the required height. This way, you will start modeling elements in the proper position.
In revit, most elements are constrained by levels, so even if you can adjust them in the future, it can be tricky how elements move along with levels, so it’s a good practice to think of it in advance.
4. BE PATIENT ABOUT GRAPHIC STANDARDS
Don’t get frustrated if your first Revit project doesn’t print out how you’re used to seeing your plans using your firm’s AutoCAD graphic standards.
Revit allows you to customize line weights, line types, hatches (filled regions), and multiple 2D elements, which can be templatized.
Be patient with it. It’s not priority number one if you are starting to manage the 3D model. Just be aware that you’ll be able to see the plans the way you like.
5. MAKE GOOD USE OF 3D VIEWS
In Revit, it’s critical to understand that you’re modeling in 3D. Even though you can be working on a 2D-floor plan, you need to keep a 3D view open so you can see everything you’re drawing.
I usually split my screen in two to work with both simultaneously. This way, you can see the elements you’re modeling to guarantee you’re not making mistakes.
For example, you might add tons of families to the model and place them at the wrong height or on the wrong work plane.
6. DON’T PANIC ABOUT DETAILING
If you need to rely on your AutoCAD details while transitioning, that’s fine; just know that you will eventually need to develop your details in Revit.
But, it can be overwhelming to do everything all together, so you can use the linked views to link your already developed standard details in Cad.
Shortly, you will be able to have a Revit library where you can store frequently used details and families and will be able to do everything in Revit.
7. GET HELP FROM A REVIT NINJA
Sometimes, the best way to accelerate your transition to Revit and overcome specific challenges is to get help from an expert who has already mastered Revit and can offer personalized guidance.
Identify and reach out to a Revit Ninja. They can offer valuable insights and advanced techniques for modeling, documentation, and collaboration.
By leveraging their expertise, you can optimize your project’s design, identify and solve potential issues early, improve productivity and reduce errors, achieve a successful project outcome, and guarantee seamless integration and transition.
Check out our article to know what to consider when hiring an architectural freelancer.
From AutoCAD to Revit
When we discuss Revit software and Building Information Modeling, we’re discussing the present and future of the AEC industry.
Revit is a tool that enables us to use the most efficient architecture and construction practices by allowing us to create better initial planning that brings us closer to reality.
That’s why it’s necessary to transition from AutoCAD to Revit.

Train your team in BIM before switching from AutoCAD to Revit. Remember, the journey from AutoCAD to Revit is not just about adopting new software; it’s about improving how you design and manage building projects.
Contact us if you’re ready to make the switch. Let’s support each other in mastering the future of building design!




