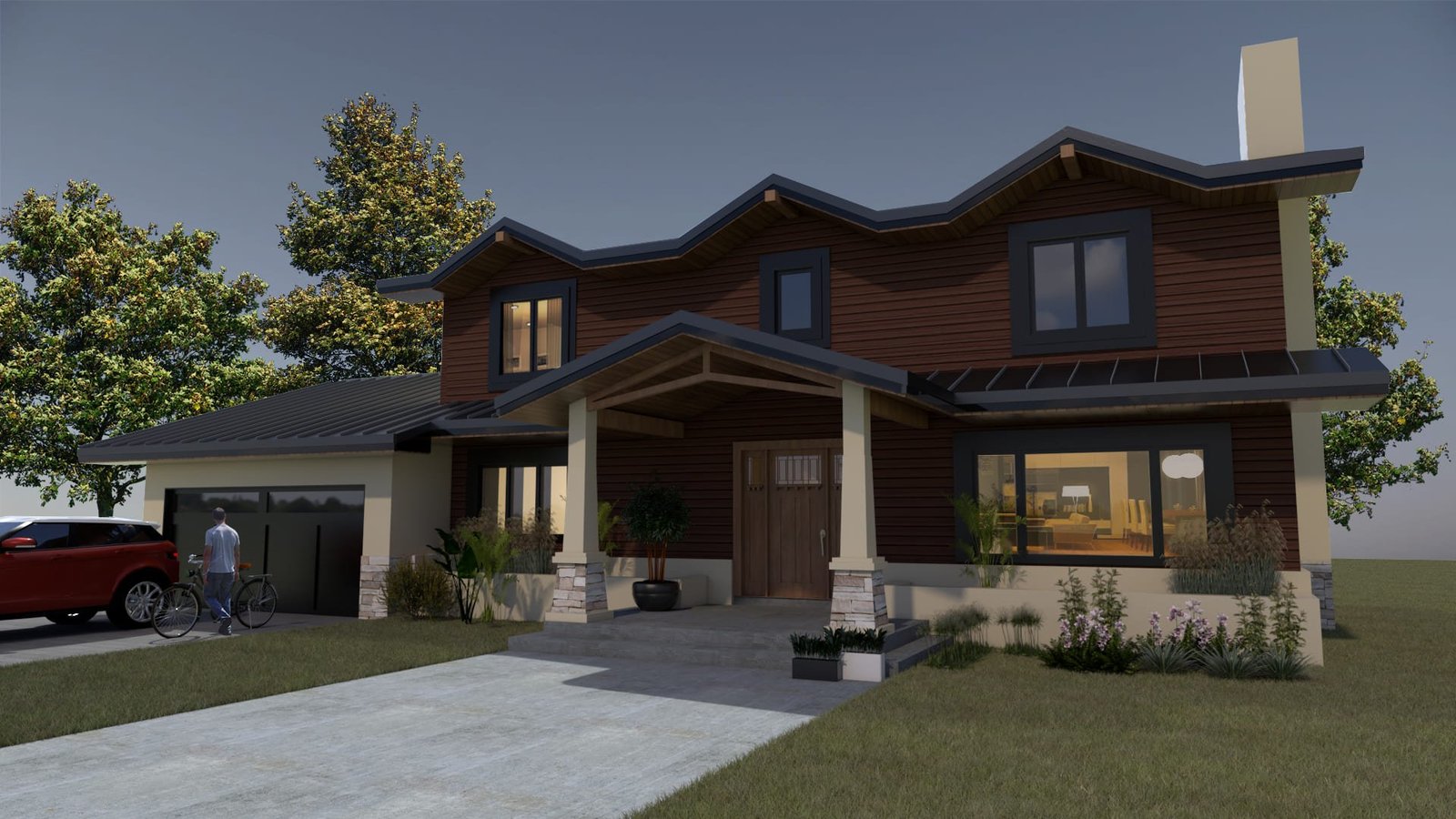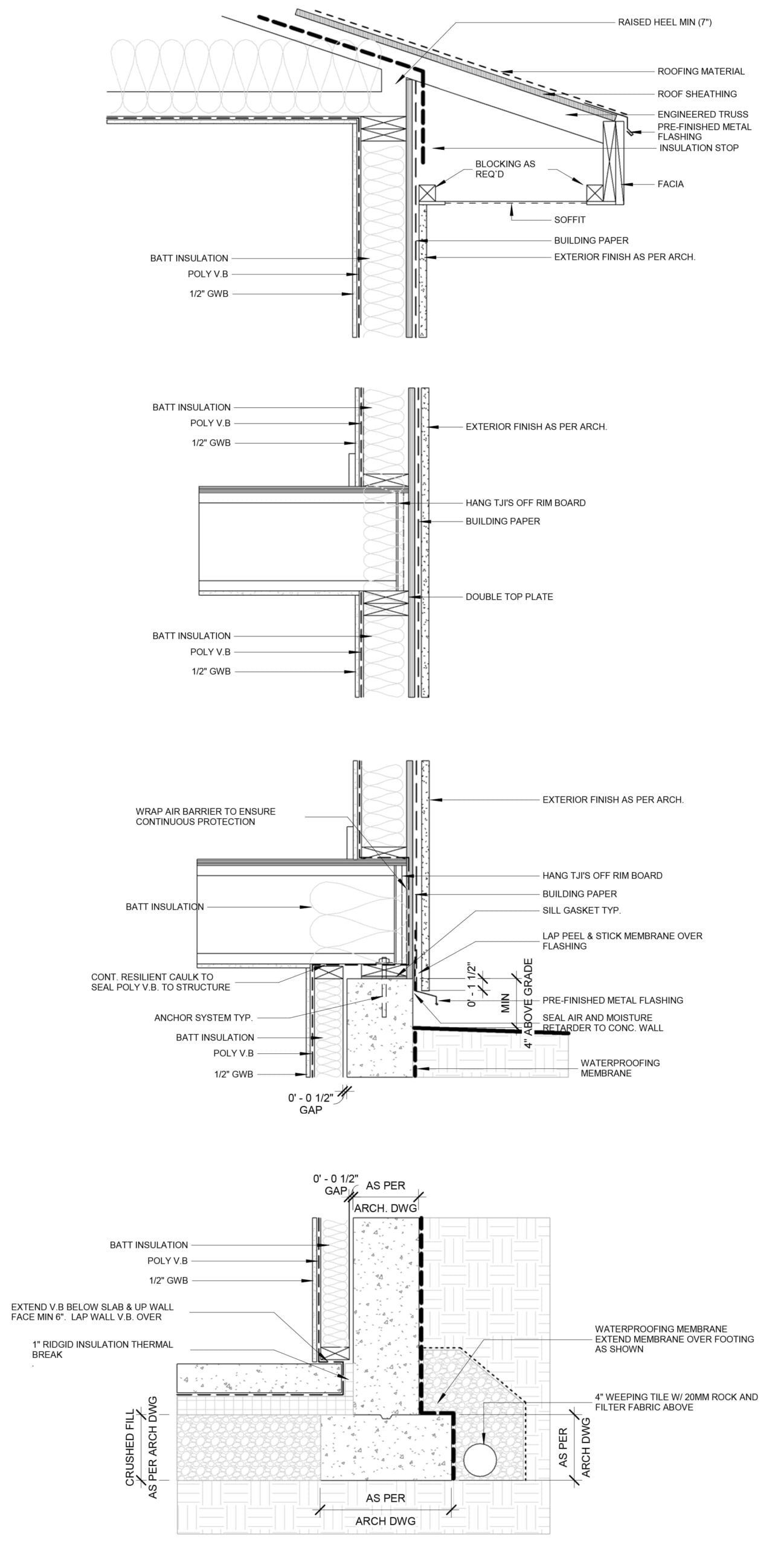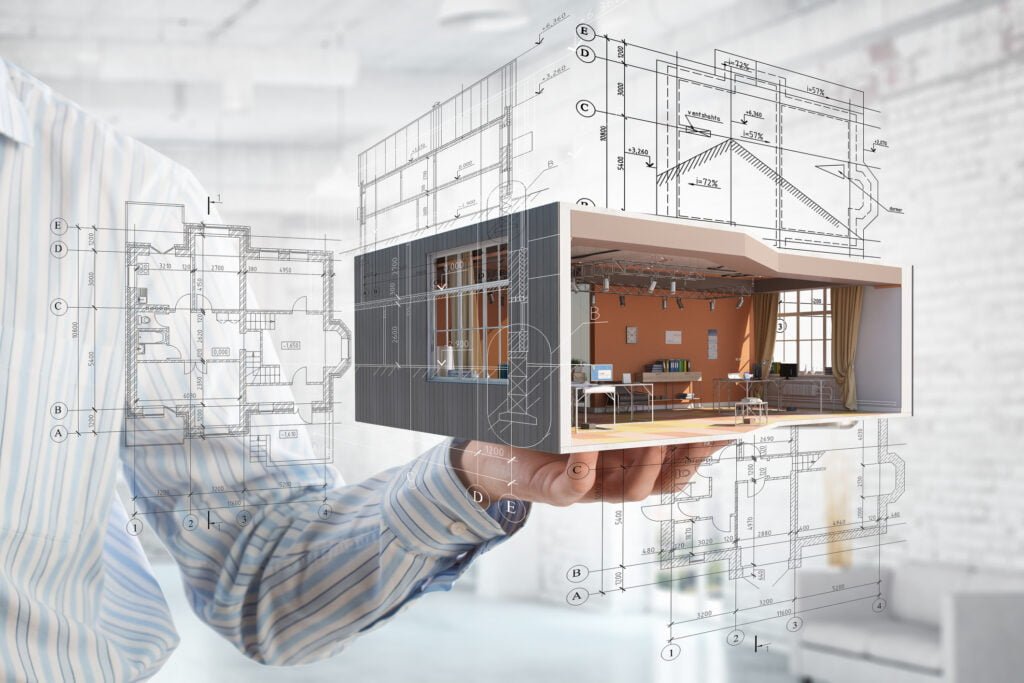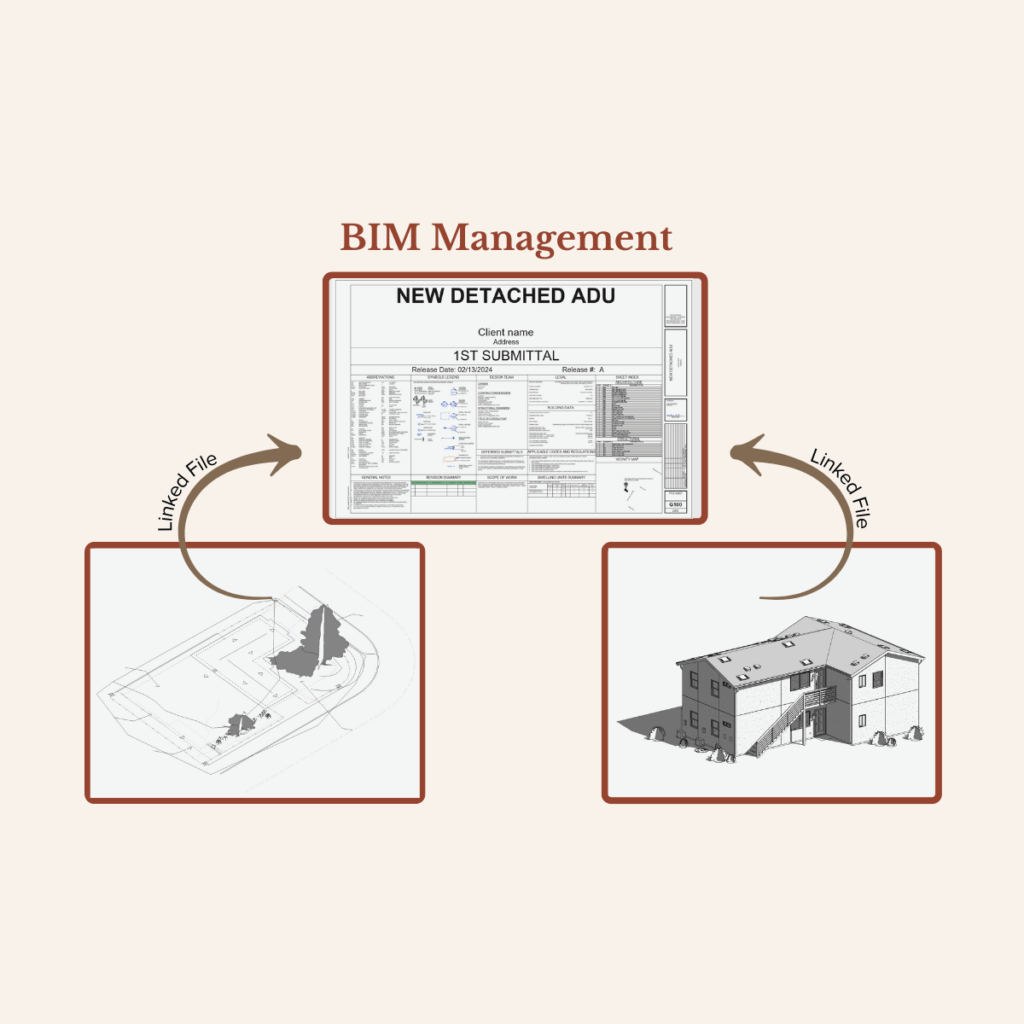3D Model and permits.
The work consisted of modeling and drafting new buildings and house additions for city permits. I modeled the houses and created blueprints in Revit. My client required a fast production line because multiple projects were developed simultaneously, so the volume of work was high with a constant flow. Additionally, clear communication with the client allowed me to know and understand the requirements and needs from the start. Maintaining this type of communication helps me customize my service and focus in detail on what really matters to obtain outstanding results.
“Along with the client, we build a relationship of mutual trust which allows a 100% remote and fluid workflow.”








